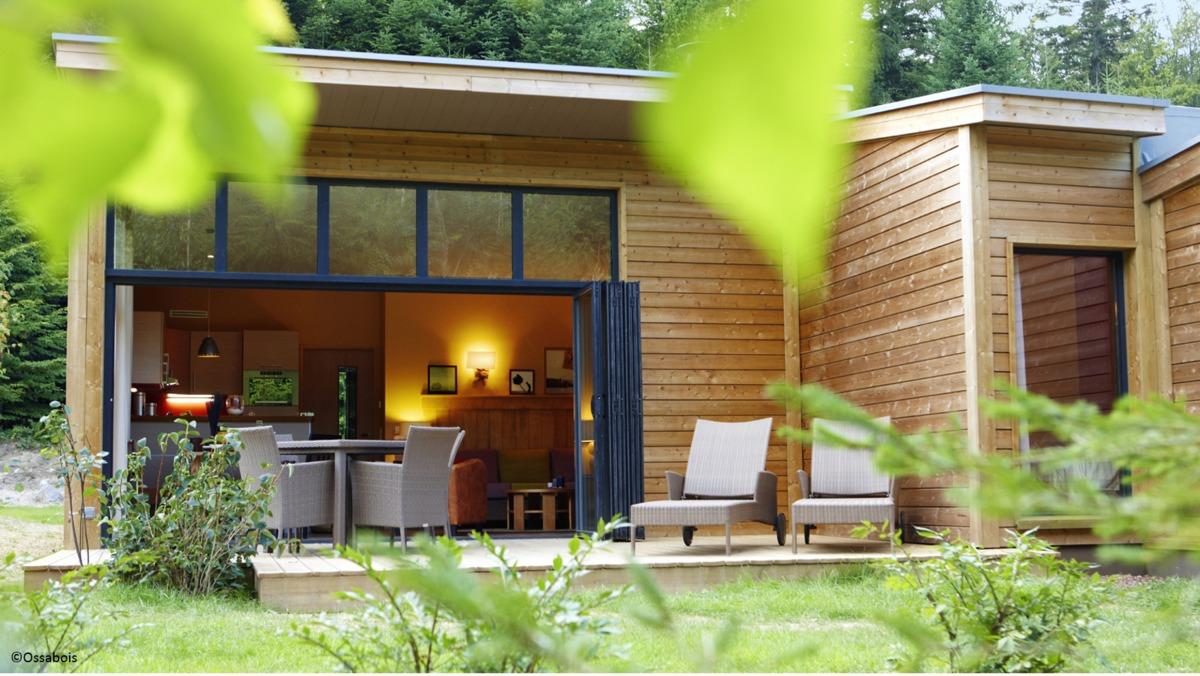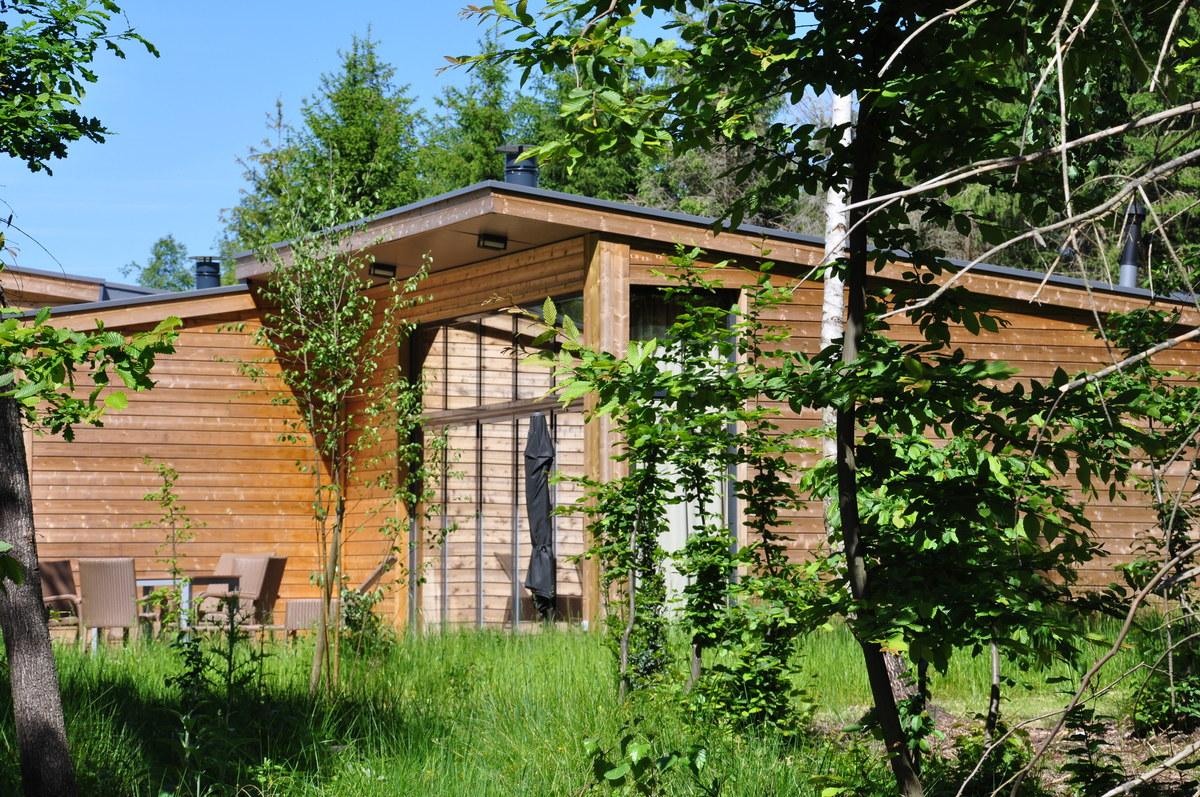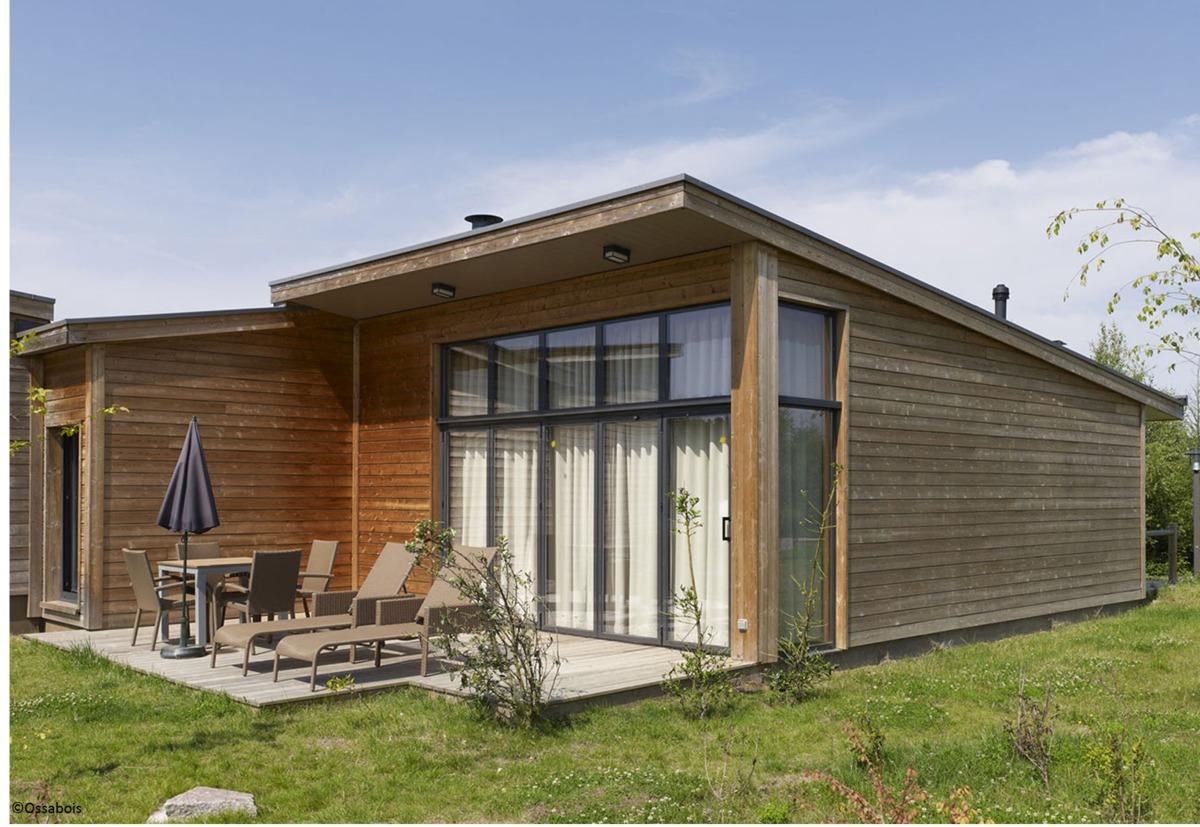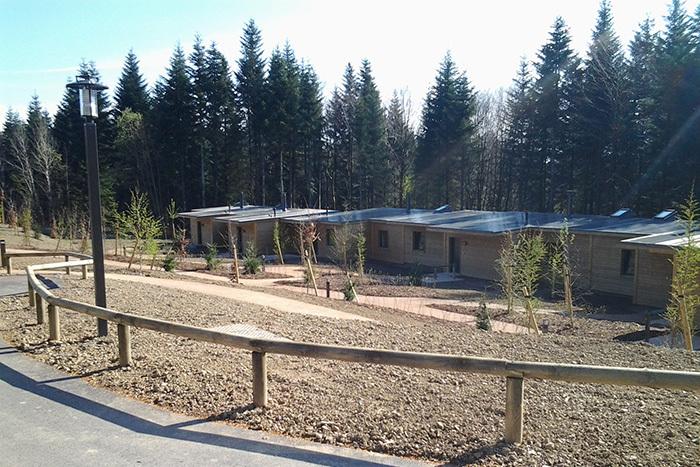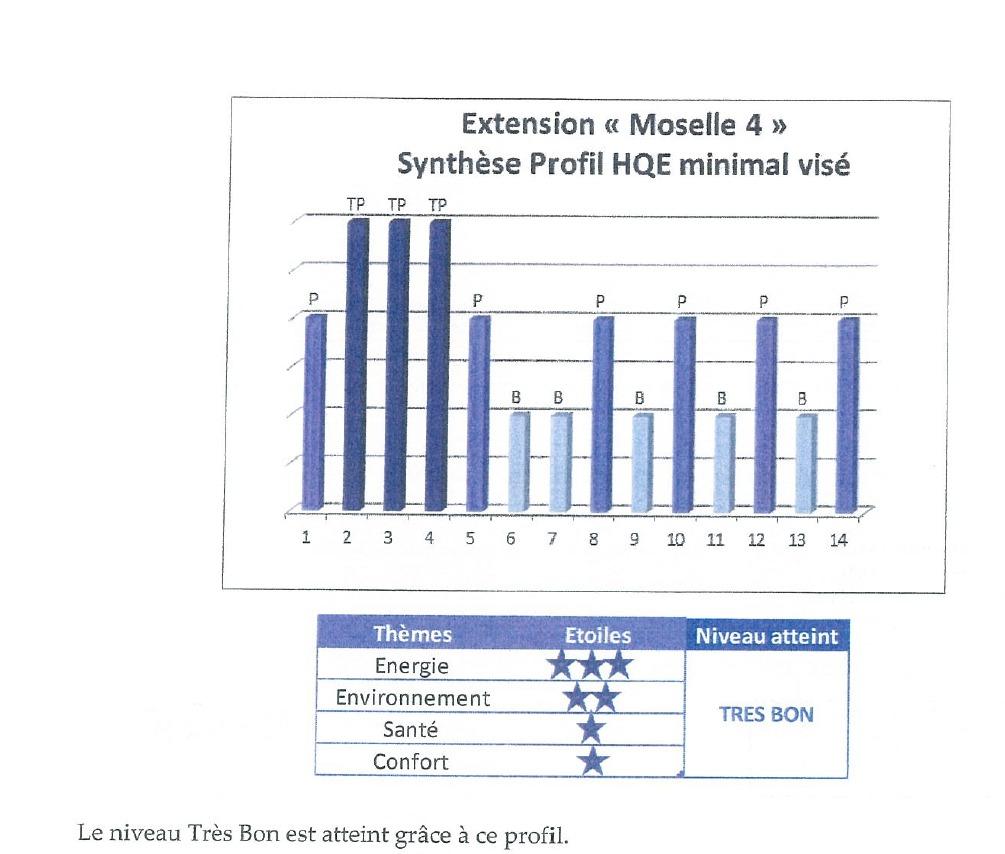Extension of the Center Parcs Les trois Forêts
Last modified by the author on 22/06/2018 - 16:21
Urban sprawl
- Address 1 - street : 57790 RUE DE BERTRAMBOIS - HATTIGNY, France
- Population : 7 500 hab
- Starting year of the project : 2011
- Delivery year of the project : 2017
Certifications :
-
431 ha -
22 500 000 €
The Pierre & Vacances Center Parcs group has developed an extension operation of the Center Parcs Les Trois Forêts estate, located in the town of Niderhooff in the department of Moselle. The Pierre & Vacances Center Parcs Group, through its sustainable development policy, is committed to a High Environmental Quality approach that is embodied by a certification "NF Tertiary Buildings - HQE Approach" 2015 issued by Certivea. This is an opportunity for the Pierre & Vacances Center Parcs Group to show its commitment to the environment by proposing a project combining architectural enhancement and a very modern environmental approach. The project includes a set of 238 accommodations from 2 to 7 rooms (accommodating from 2 to 12 people). These accommodations take the form of wooden cottages made by Ossabois and grouped by 3 to 9 houses in islands, then in four hamlets. This extension will allow a widening of range by proposing in particular cottages for two people. But also to offer a larger VIP offer with two hamlets composed only of VIP cottages. The offer of stay for two hamlets will be accompanied by a number of services, but also the provision of electric carts. This last point is reflected in the creation of parking areas for these vehicles in front of the cottages of these two hamlets.
Programme
- Housing
- Businesses and services
- Green spaces
- Others
Project progress
- Operational phase
Key points
- Quality of life
- Economic development
- Mobility
- Biodiversity
- Energy /Climate
Certifications
- HQE for urban planning
Data reliability
3rd part certified
Type of territory
The project is located in the department of Moselle (57), on the edge of the department of Meurthe et Moselle (54) in the communes of Hattigny, Fraquelfing and Niderhoff. This sector belongs to the canton of Lorquin and more widely to the Pays de Sarrebourg.
The project right-of-way is located entirely in the Harcholins Wood, whose total area, spread over the two departments, is 650 ha. The Harcholinq Wood is located in an original geographical context, at the border between the Lorraine plateau and the Vosges hills where alternate grasslands and woodlands that are the first foothills of the Vosges.
Climate zone
[Cfb] Marine Mild Winter, warm summer, no dry season.
Project holder
Project stakeholders
Jean de Gastines Architectes
Construction manager
Architect
Véronique Assens
http://www.jdg-architectes.com/
Patriarche & Co
Construction manager
BE economist - structure - electricity - fluids
Thomas Pirelli & Alexandre Bories
https://www.patriarche.fr/
Elan
Assistance to the contracting authority
Assistant Project Manager HQE
/
https://www.elan-france.com/
Confluences
Construction manager
Environment / Health
Jean-Michel Assier
http://confluences-ic.fr/#
Interscene
Construction manager
Landscaper
Christophe Baerwanger
http://www.interscene.fr/
Tugec Ingenierie
Construction manager
Diverse networks
Jérôme Dufour et Yannick Foule
http://www.tugec.fr/
Artelia
Construction manager
Project Management Execution
Nassim Ziai
https://www.arteliagroup.com/fr
Dekra
Other
Control Office and CSPS
Emilie Granclaudon et Manuel Soares
http://www.dekra.fr/
ACE Environnement
Other
RAQE - Quality Assurance Manager for the construction site
Aude Forquin
http://ace-environnement.fr/
Ossabois
Other
Wooden frame of the cottages
Michel Veillon
https://www.ossabois.fr/
SOLUTIONS
Quality of life / density
The process of integration of buildings in their environment continues in the choice of the material, wood, used both for the structure of the houses and also for the exterior siding. In order to preserve the existing afforestation as much as possible, construction will be done using two possible methods of implementation.
- Three-dimensional wooden frame modules realized "off-site" by Ossabois in factories then forwarded on site, before being assembled between them to constitute the various cottages,
- In situ assembly of prefabricated panels manufactured in the factory by Ossabois constituting the floors, the walls, and the roofing panels.
Social inclusion and safety
The Center Parcs concept is "a new form of relaxation together focused on well-being and nature, in a setting of greenery and lakes, with family or friends, all year long, away from the stress of the city but close to home for a short stay ". Recreational villages "Center Parcs" are therefore committed to developing a concept that takes into account the following elements:
- The desire of parents and children to come together,
- For short and medium stays,
- In a site near his home and easy access,
- In a friendly atmosphere and a natural environment of quality,
- To feel on vacation, even for a few days,
- To relax.
Ambient air quality and health
This new extension of the Center Parcs Domaine les Trois Forêts is part of the continuity of the group's policy, engaging in a process of certification "NF Tertiary Buildings - HQE approach". The environmental profile chosen by the Client is based on his major concerns and the analysis of the assets and constraints of the site:
- High Performance Processing: - Target 2 - Integrated Choice of Construction Products, Systems and Processes - Target 3 - Low Environmental Impact Worksite - Target 4 - Energy Management
- Performance Processing: - Target 1 - Relationship of the building with its immediate environment - Target 3 - Site with low environmental impact - Target 4 - Energy management
- Base Treatment - Target 6 - Business Waste Management - Target 7 - Maintenance - Sustainability of Environmental Performance - Target 9 - Acoustic Comfort - Target 11 - Odor Comfort - Target 13 - Air Quality
Local development
The project meets the recovery objectives of the Moselle department (identity, tourism and heritage wealth) and development with a strong economic impact, particularly in terms of employment, by:
- The creation of a leisure center under the Center Parcs banner offering a range of innovative and diversified leisure products, attractive for both local and national and international customers who will be able, thanks to quality accommodation on the site, stay a few days on the site. The Domaine des Trois Forêts will become a tourist destination as have become the parks of the Domaines des Bois Francs in Normandy and the Hauts de Bruyères in Sologne.
- The operation of this new park promotes job creation.
- Important means of communication are implemented to launch and promote the operation in close association with the department, and will allow to create a real image of tourist destination of the department of Moselle and the Lorraine region at national and international level by the European dimension of the Pierre et Vacances group and in particular Center Parcs.
- The creation of new networks: collective sanitation, drinking water, communication
Mobility strategy
- Access to the site:
At the gates of three countries, the Moselle benefits from a central geographical situation, and from road, rail and airport infrastructures essential to the service of the site: The department benefits from dense road infrastructure allowing traffic from Paris, Belgium, Luxembourg, Germany, Switzerland. ▫ From Paris (or Strasbourg): the A4 motorway. ▫ From Belgium: the A4, A6, A3, A31 and A33 motorways. ▫ From Luxembourg: motorways A31, A33. ▫ From Germany: the A81, A8, A5, A35, A4 motorways ▫ From Switzerland: via Mulhouse or Germany.
Since June 2007, the TGV connects Paris to Sarrebourg in 2h10. Two airports also allow access to the department (Metz Nancy Lorraine, Strasbourg). In total the site of Harcholins Wood is well served thus facilitating access to the site.
- On the spot
The Center Parcs public access is through the two entries made in phase 1. Each main entrance is equipped with a large car park allocated to "visitor" vehicles. The peripheral road directly serves all the car parks of the hamlets, the mixed lanes (pedestrians, bicycles and vehicles for the unloading of the luggage only) then serve the small pedestrian paths of access to the doors of entry of the cottages.
Water management
In order not to create quantitative and qualitative disorders in downstream aquatic environments, the Center Parcs extension project of Domaine des Trois Forêts incorporates a rainwater treatment system capable of meeting the following four objectives:
- collect rainwater on all the developed areas and route them to the lower watersheds and the existing river system,
- regulate rainwater from impervious surfaces (natural land will not be subject to regulation), in order to limit the flow sent back to the aquatic environment at a threshold value and up to an occurrence defined in consultation with the services of the Water Police,
- intercept the pollution associated with these runoff waters, in order to limit pollutant fluxes to the receiving aquatic environments, to respect their objective of quality and to preserve the associated fauna and flora,
- to conserve, as far as possible, the recharge of underlying aquifers and aquatic environments.
An integral part of the project, the purpose of the rainwater sanitation system is to limit the quantitative and qualitative disturbances that may be caused by the carrying out of developments on aquatic environments.
Waste management
Green building charter This charter reflects the requirements of the Target 3 "Low environmental impact site" of the HSE referential, targeted at the Very Performing level on this project. The Project Manager used an RAQE (Quality Assurance Manager of the site) to monitor and help companies to respect this charter throughout the construction site. The objectives set by the Green Building Charter have been achieved by setting up a training of environmental referents as well as a continuous monitoring of the good realization of the works on site to guarantee the respect of the environment. The awareness of the staff has thus played a leading role in the success of this mission and more broadly in the entire operation. To ensure this awareness, a poster campaign monitoring the production of waste and consumption has been implemented, driven by the action of the Green Man, whose daily business support was a major asset of on-site communication. Coaching companies has also proved indispensable to serve as a relay to their companions. In addition, the identification of targeted risk activities by state bodies made it possible to anticipate upstream pollution. Finally, the policy pursued by the project owner and his desire to implement a project with a low environmental impact, as well as the involvement of the AMOs, have unquestionably allowed to support the actions undertaken by the RAQE with the companies.
SOLUTIONS
Biodiversity and natural areas
A natural environment symbolized by the forest:
- Preservation and enhancement of the existing fauna and flora but also of the surrounding heritage;
- Development of buildings in areas naturally deforested by the 1999 storm, preserving a forest "heart" that can not be built.
- A car-free space: traffic routes and car parks are located outside a completely car-free forest (decentralized parking by hamlet), which makes it possible to avoid as much contact as possible between pedestrians and cars.
- Cycling or walking is promoted on the site by the creation of bike paths, following the existing forest roads.
Climate adaptation, resources conservation, GHG emissions
The exterior cladding consists of slats, laid horizontally separated by hollow joints and sealed to accentuate the horizontality and effect of material.
The roofs, at a slope, will be covered with a neutral membrane for the environment. The relationship between the interior spaces and the surrounding nature has been the subject of a particular reflection and more specifically as regards the stay. The system of opening of the large bay of this stay is in full phase with the concept of Center Parcs. The goal being that the person standing in this large room (whether in the kitchen, at the table or sitting on the couch) is in the situation of a spectator facing a screen framed on nature. This solution allows to visually extend the interior space into the forest. The contact with nature takes here all its meaning.
To perfect this notion, each wooden Ossabois cottage has its own decking wood terrace, full foot extension of the living room floor. It is a way of concretely anchoring the house on its environment. In summary, the cottage is a house that respects the current requirements of high environmental quality, simple in appearance but with a strong architectural identity resulting from the priority put forward to preserve and enhance the unique forest character of this site.
Energy sobriety
The objective of the project was to respect the RT2012 with a gain of more than 10% on the Cepmax. The study was carried out with the Perrenoud U22w2012 software with the RT2012 calculation engine designed by the CSTB.
-> The gains on the Cep are higher than 10% compared to the RT2012 for all the cottages.
When the cottage is not rented, passage of the deposit in "frost protection" mode. The boiler switches to "frost protection" mode with DHW function maintained and not stopped.
Energy mix
Characteristics of the systems
- Indoor sun protection for bedrooms and living room, type blinds, light colored curtains with non-motorized manual management. No sunscreen, no sunscreen on the velux of the bathrooms.
- Hydro-adjustable B single flow ventilation with a Hygrocosy BC extractor integrated into the Aeraulix 3 thermostatic hot water cylinder
- Heating: an individual condensing gas boiler provides heating and boiling to the DHW
- ECS: produced by a thermodynamic water heater on extract air ATLANTIC Aéraulix 3
- Set up thermostatic valves on all radiators (except the one on the inlet) in order to limit the set temperature of each room individually. Thermostatic valves have a temperature setting range set by the adjustment stops.
SOLUTIONS
Buildings
- 870 accommodations (516 in the town of Hattigny, 263 in the commune of Fraquelfing and 91 in the municipality of Niderhoff) in the form of single-storey timber-built cottages grouped by 8 to 11 houses.
- A leisure center on 17,890 m² which includes the main attractions, including the water park, and project services




